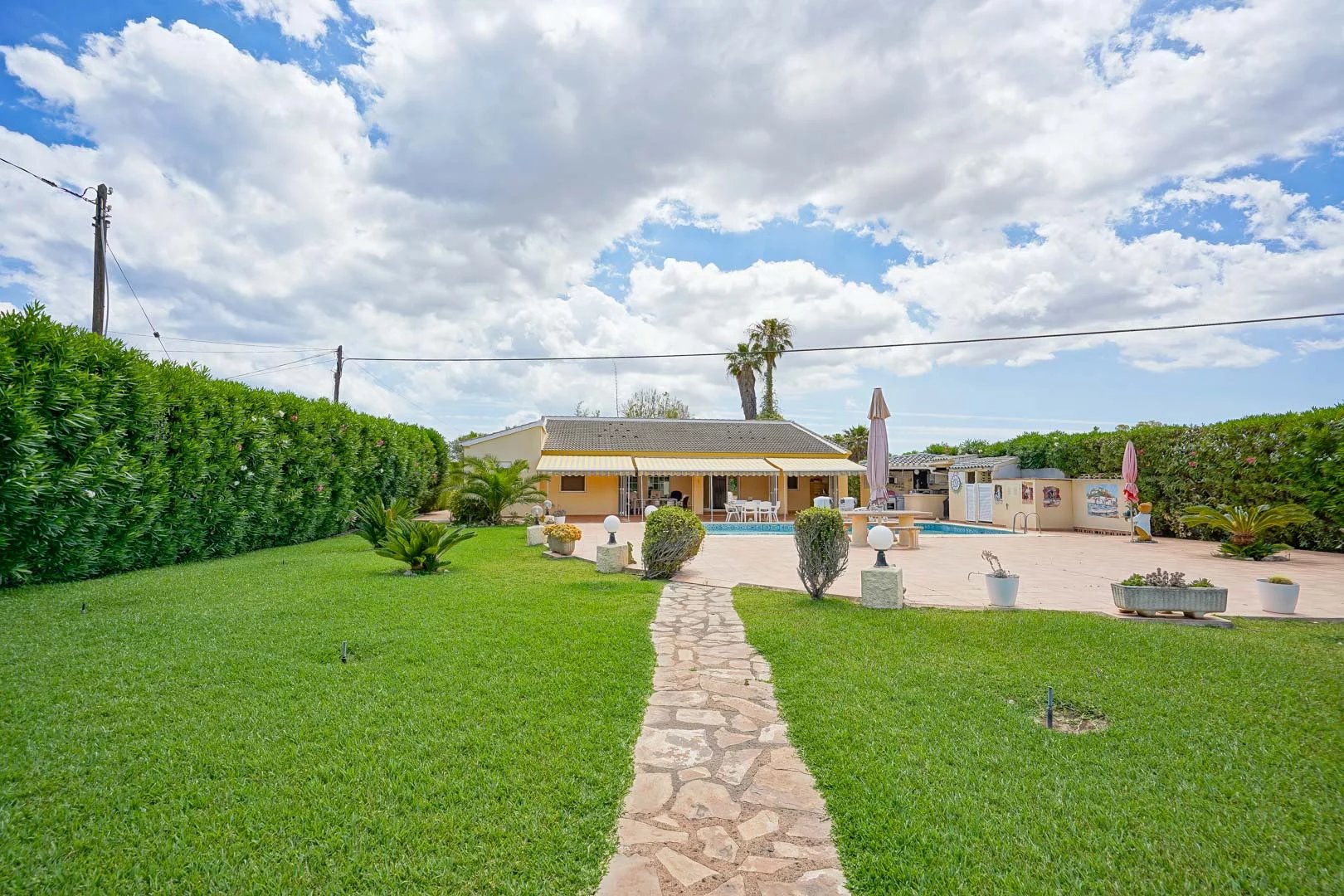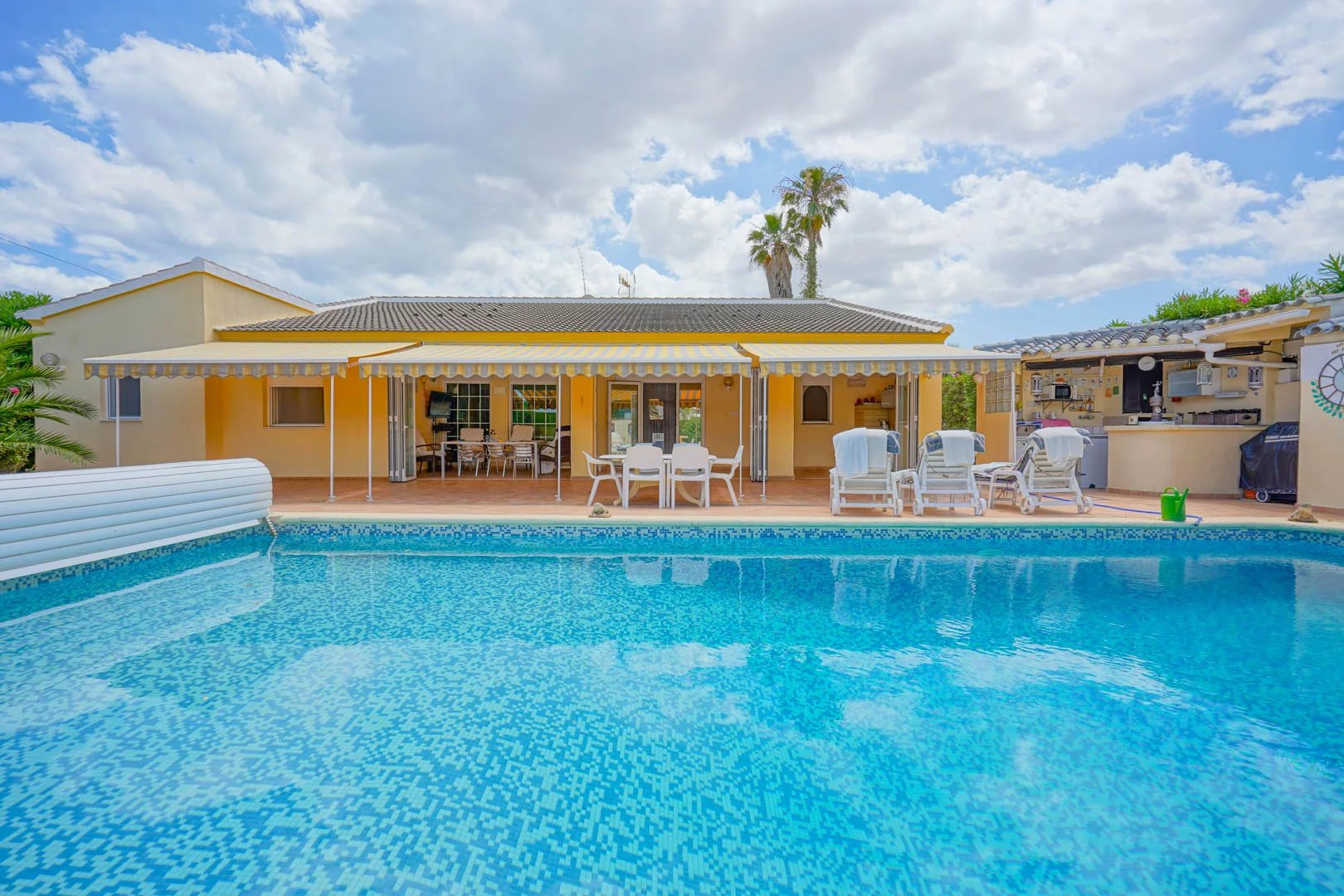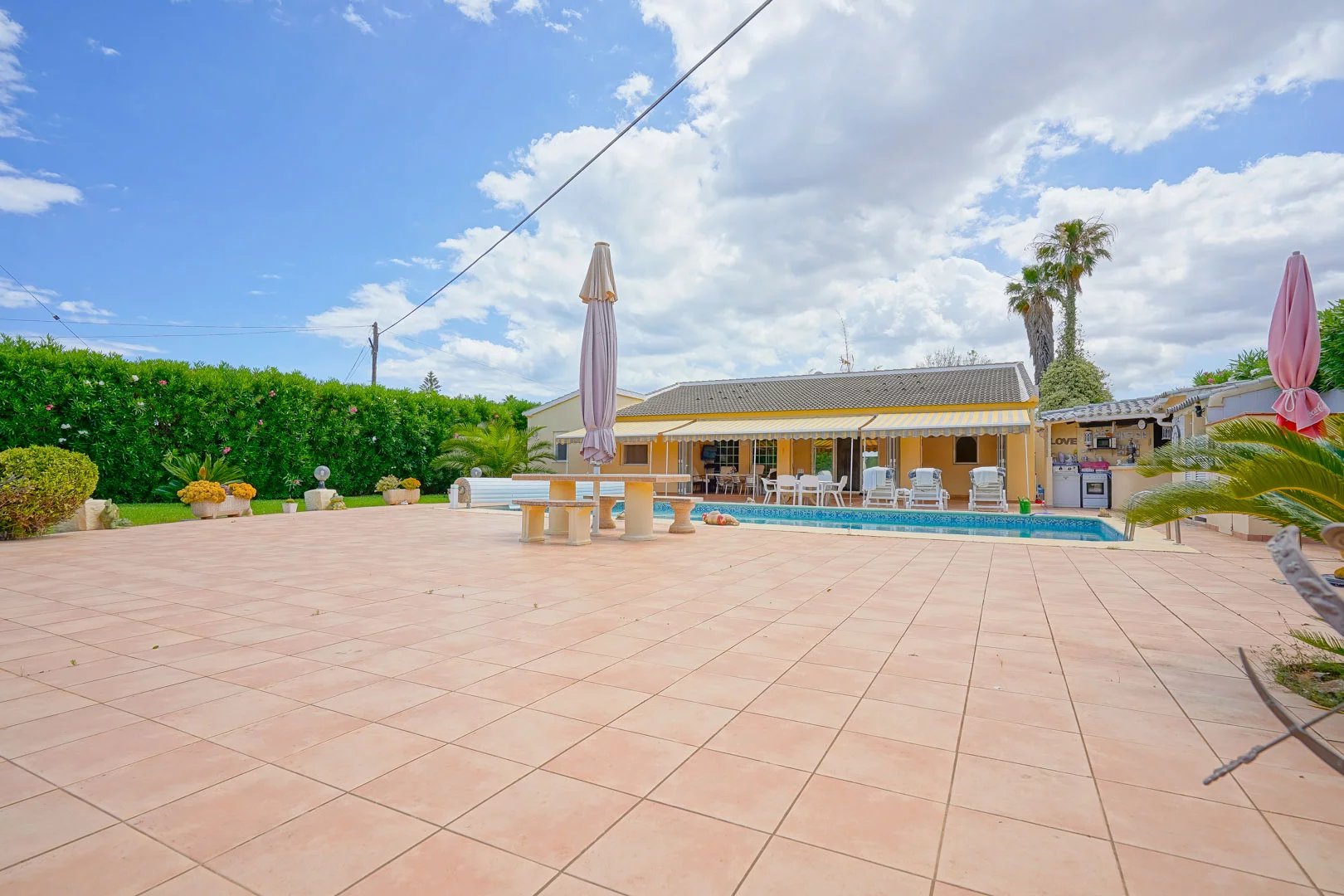- 2 Bedrooms
- 2 Bathrooms
- 315m2 House
- 816m2 Landscape
Description
Discover this magnificent property spread over three levels: semi-basement, ground floor, and first. In the semi-basement you will find a spacious garage of 112 m² along with a utility room, storage area, and restroom providing comfort for your daily life. The ground floor welcomes you with an impressive built surface of nearly 221 m² featuring its bright living-dining room, modern equipped kitchen, cozy sitting area as well as four large bedrooms perfect for the whole family; it also has two well-distributed bathrooms and a dressing room. Access to the first level via an elegant interior staircase leads to another charming lounge accompanied by another full bathroom and additional dressing room; don’t forget to enjoy outdoor moments from the private terrace perfect for relaxing or entertaining guests. Additionally within the grounds are three independent buildings including a fantastic outdoor kitchen-bar (23.95m) ideal for your family gatherings or friendly barbecues! This property combines functionality with style making your dream home come true., there is also a guest house with kitchen and bath.
Property features
- Property type:
- Detached Villa
- Sales class:
- Resale
- Location:
- Orihuela Costa
- Swimming pool:
- No
- Barbecue
- Airconditioning
- Furnished
- Solarium
- Utility room
- Lift
- Basement
Areas
- 315m2 House
- 816m2 Landscape
Distances
Vidando - huis in Spanje, Aspe
Location
- Spain
- Costa Blanca South
- Orihuela Costa































































